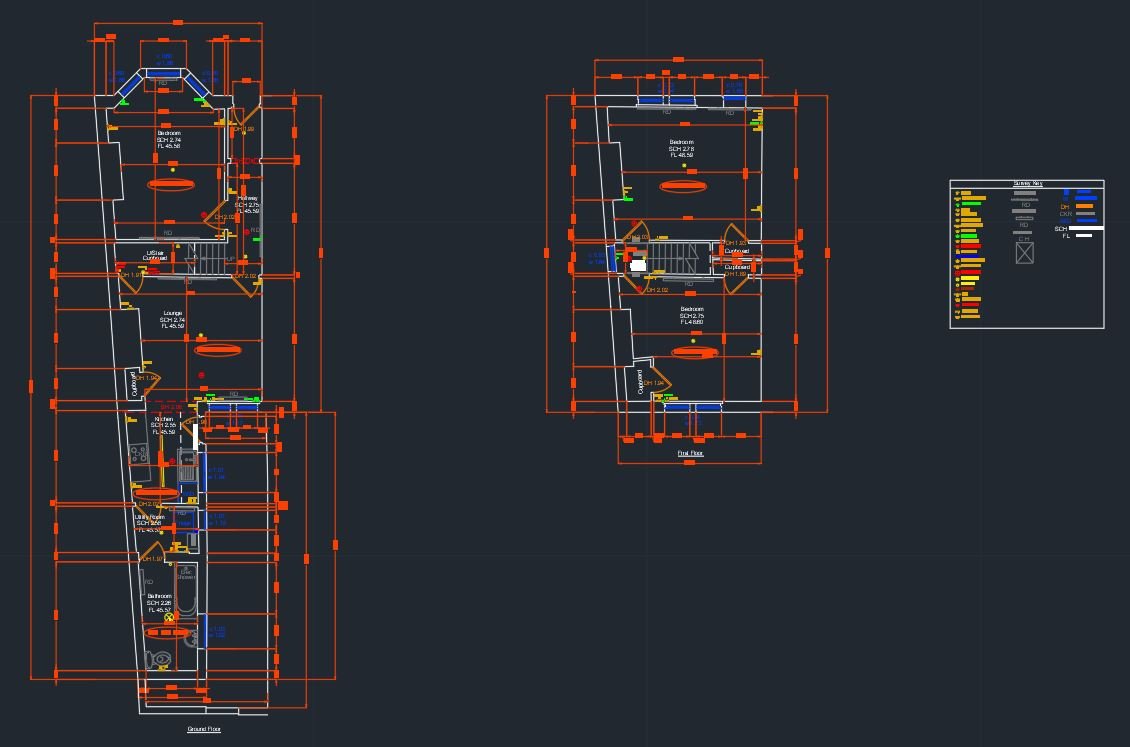
HMO Measured Building Survey
35 No. Measured Building Surveys for HMO properties.
Newcastle-Upon-Tyne
Towards the end of 2022 we were tasked with completing measured surveys on a portfolio of 35 properties in the Newcastle=Upon-Tyne area, all of which were HMO properties and the client was in the initial stages of planning for renovation works and exploring new options for each building, the drawings provided by us were hugely beneficial for this and provided valuable information for maximizing the use of space in each property.
Accurate drawings are extremely important when carrying out HMO conversions, without accurate plans you risk facing issues further down the line into the construction phase. The room size regulations for HMO properties are getting more and more stringent every year and without detailed plans, your rooms sizes could be a few centimetres off which puts you at risk of costly fines from local authority’s.
Our surveyors use state of the art technology such as the Trimble X7 laser scanner which we use to scan properties and gather important data which is then transferred into floor plan drawings. 3D laser scanning technology uses millimeter accuracy to gather existing information of a property. Traditional basic floor plans used by estate agents offer an insight into the rough room sizes and layout but are not accurate enough for uses such as planning applications and HMO room designs.
Our detailed floor plans highlight all features within a property such as room area, dimensions and ceiling heights alongside information on window and door heights/ sizes. Also, our drawings show the location of gas, water and electric meters and the position of any incoming telecom lines. Sometimes we are asked to provide information such as the position of plug sockets, switches and all other electrical and telecommunication fittings, although this comes at an additional cost it can be hugely beneficial to the client in the design stages.
Are you looking at converting a building into a HMO property? Get in touch for a quote on a detailed measured building survey and save on costly setbacks further down the line.
Take a look at an example HMO measured building survey below to gain an understanding of what to expect when instructing a survey from Project North Geomatics. (PDF files)





