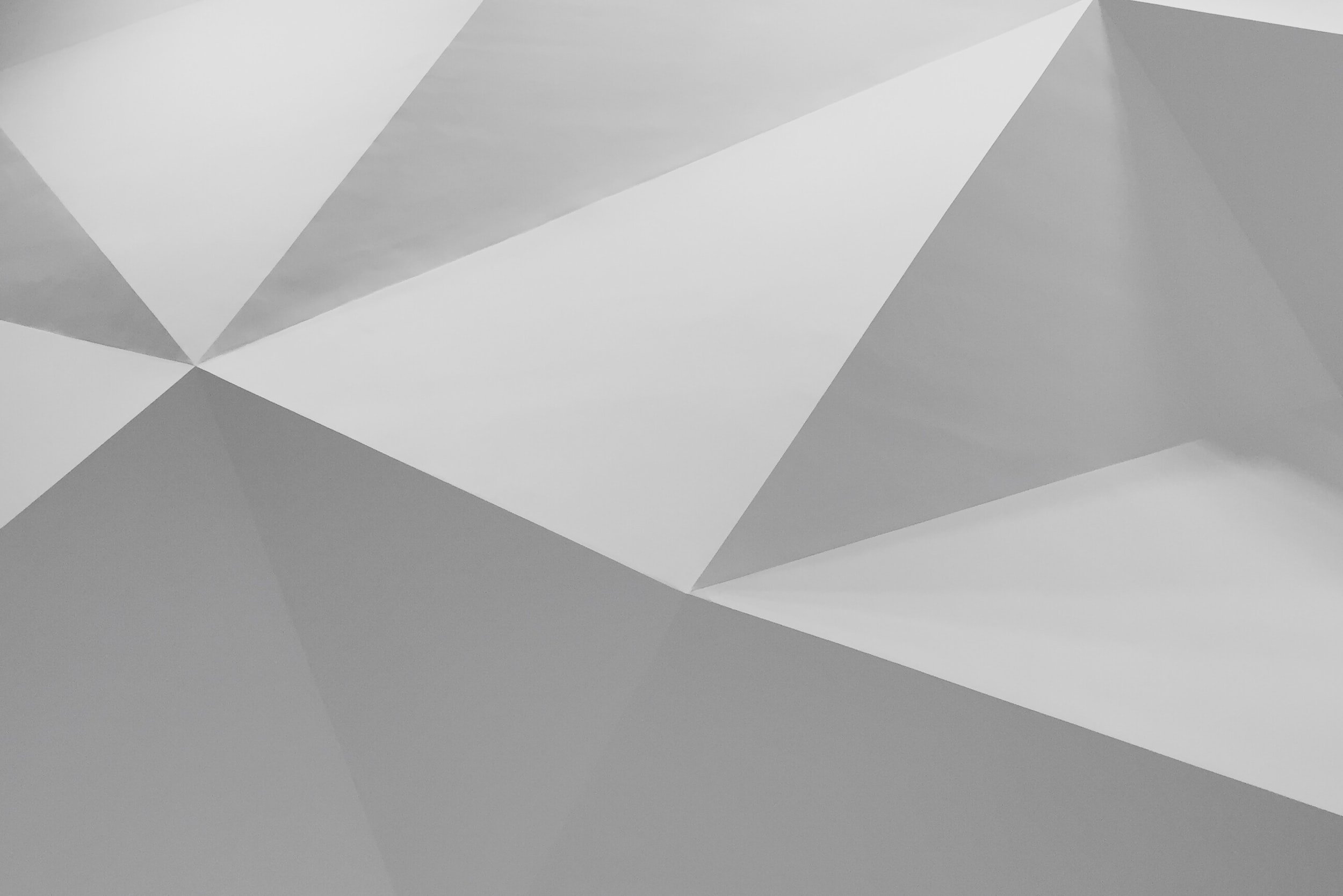
Topographic & Measured Building Survey in Washington - Tyne & Wear
Topographic Survey
-
The topographic survey for this project was carried out using a Trimble total station and fixed to OS grid using GNSS, this was needed to determine the levels surrounding the property for planning permission, in particular the levels on the embankment to the south of the property leading down to the road. This information was needed for the local authority to determine the impact any building work and added weight from extensions to the property would have on the slope.
Building Elevations
-
Elevations of this property were needed for the clients architect to design new frontage to the property and for the design of a two story extension to the south gable of the property. The Building Elevations were first laser scanned using a Trimble laser scanner to collect the point-cloud data, once processed, ortho-images were extracted and then fully drawn in Auto-cad.
2D Floor Plans/ Sections
-
After laser scanning all of the externals & internals of the property, as mentioned in the Building Elevations section, we then produced a full Measured Survey using more ortho-images by taking multiple sections through the property to get a building floor plan and section layout. All of this information was again drawn in Auto cad and sent to the client as a full package in Auto cad & PDF format.
Got a similar project on a residential property? We can provide a full package of survey information at a competitive price. Have a look at Our Services for more information and Get In Touch.



